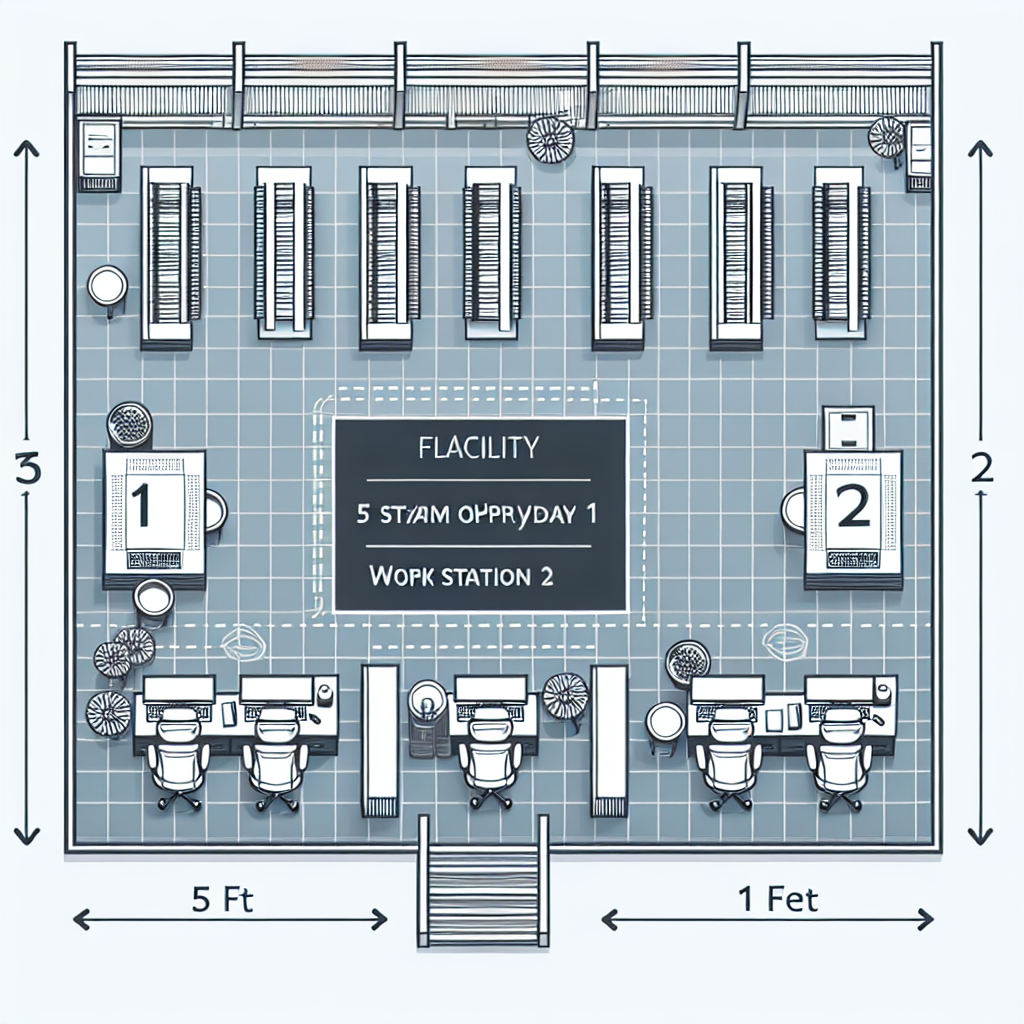
You’re involved in the design of a new facility. It is important for people to move between work stations quickly. Based on the figure below, how many feet would a person need to walk to get from Work Station 1 to Work Station 3?
Work Station 1
5 feet middle height
Work Station 2 12 feet width
Work Station 3
A^2 + B^2 = C^2
A=5 ^2 = 25
B=12 ^2 = 144
144 +25 = 169
C=13
Ah, the elusive journey from Work Station 1 to Work Station 3. Let's put on our walking shoes and do some math. Taking into account the 5 feet at Work Station 1 and the 12 feet between Work Station 2, we simply add them up: 5 + 12 = 17 feet in total. That's how much foot power you'll need to get from 1 to 3! Just be sure not to trip over any unintentional hurdles along the way.
To determine the distance a person would need to walk from Work Station 1 to Work Station 3, we need more information about the layout or dimensions of the figure mentioned in the question. The given information only provides the measurements of Work Station 1 and Work Station 2, but not Work Station 3 or the overall layout.
To find the distance between two points, we usually need the coordinates or dimensions of those points. In this case, if we have the measurements or coordinates of Work Station 3, we can calculate the distance.
Please provide additional information or clarification so that I can assist you further in determining the distance between Work Station 1 and Work Station 3.